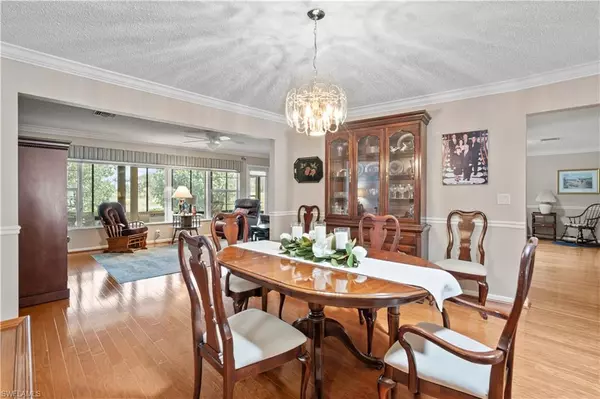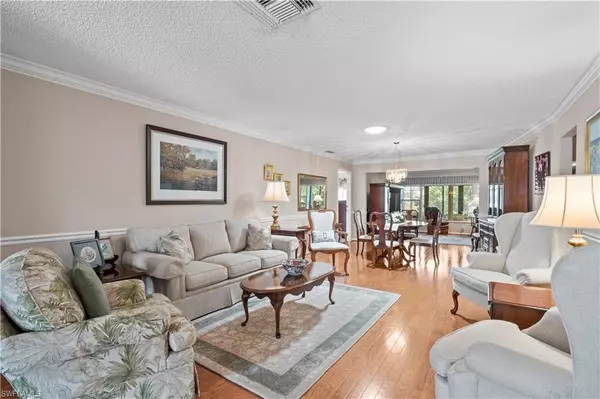$375,000
$399,900
6.2%For more information regarding the value of a property, please contact us for a free consultation.
3 Beds
3 Baths
2,256 SqFt
SOLD DATE : 03/04/2024
Key Details
Sold Price $375,000
Property Type Single Family Home
Sub Type Villa Attached
Listing Status Sold
Purchase Type For Sale
Square Footage 2,256 sqft
Price per Sqft $166
Subdivision Brandywine
MLS Listing ID 223062302
Sold Date 03/04/24
Style Carriage/Coach
Bedrooms 3
Full Baths 2
Half Baths 1
Condo Fees $1,079/mo
HOA Y/N Yes
Originating Board Florida Gulf Coast
Year Built 1982
Annual Tax Amount $3,865
Tax Year 2022
Lot Size 6,019 Sqft
Acres 0.1382
Property Description
Imagine sipping your favorite morning beverage while watching the sunrise in this beautiful furnished villa with an expansive view of the newly renovated Myerlee Country Club golf course. Unit has wood floors in main living areas, tile in baths and carpet in bedrooms. Master bath has been updated. Gorgeous high level granite in updated kitchen. Crown and chair moulding throughout. Large (2256 sq. ft.) 3 bed 2 1/2 bath with flex area in the highly desirable 55+ Brandywine community. 3rd bedroom has own half-bath. Roll down shutter storm protection. Custom built-in storage and shelving. Garage Tek storage system and motorized roll up screen in garage. End unit on corner lot. Very active community with many planned activities year round. Heated pool and spa. Pickleball, tennis and bocce ball courts. Short drive to shopping, restaurants, Barbara B. Mann Performing Arts Hall, Suncoast Credit Union Arena. Broadway Palm Dinner Theatre and Publix just around the corner. Close to world famous shelling on Sanibel Island and Ft. Myers Beach. This unit was originally custom built for former LPGA Champion Patti Berg. Golf course is semi-private. Call today for a private showing.
Location
State FL
County Lee
Area Fm10 - Fort Myers Area
Direction Winkler Rd to west on S. Brandywine Cir. Check in at guardhouse then north on E. Brandywine to 1385 N. Brandywine.
Rooms
Dining Room Dining - Family, Dining - Living
Kitchen Pantry
Ensuite Laundry Inside, Sink
Interior
Interior Features Split Bedrooms, Den - Study, Family Room, Florida Room, Built-In Cabinets, Wired for Data, Entrance Foyer, Walk-In Closet(s)
Laundry Location Inside,Sink
Heating Central Electric
Cooling Ceiling Fan(s), Central Electric
Flooring Carpet, Tile, Wood
Window Features Picture,Single Hung,Skylight(s),Shutters - Manual,Window Coverings
Appliance Dishwasher, Disposal, Dryer, Microwave, Range, Refrigerator/Icemaker, Self Cleaning Oven, Washer
Laundry Inside, Sink
Exterior
Exterior Feature Sprinkler Auto
Garage Spaces 2.0
Pool Community Lap Pool
Community Features Golf Public, Billiards, Bocce Court, Clubhouse, Pool, Community Room, Community Spa/Hot tub, Fitness Center, Library, Pickleball, Sidewalks, Street Lights, Tennis Court(s), Gated
Utilities Available Underground Utilities, Cable Available
Waterfront No
Waterfront Description None
View Y/N Yes
View Golf Course
Roof Type Shingle
Parking Type Driveway Paved, Paved, Garage Door Opener, Attached
Garage Yes
Private Pool No
Building
Lot Description Zero Lot Line
Faces Winkler Rd to west on S. Brandywine Cir. Check in at guardhouse then north on E. Brandywine to 1385 N. Brandywine.
Sewer Central
Water Central
Architectural Style Carriage/Coach
Structure Type Concrete Block,Stucco
New Construction No
Schools
Elementary Schools School Choice
Middle Schools School Choice
High Schools School Choice
Others
HOA Fee Include Cable TV,Insurance,Internet,Irrigation Water,Maintenance Grounds,Legal/Accounting,Manager,Pest Control Exterior,Pest Control Interior,Reserve,Security,Street Lights,Street Maintenance
Senior Community Yes
Tax ID 28-45-24-22-00000.0180
Ownership Condo
Security Features Smoke Detector(s)
Acceptable Financing Buyer Finance/Cash, Seller Pays Title
Listing Terms Buyer Finance/Cash, Seller Pays Title
Read Less Info
Want to know what your home might be worth? Contact us for a FREE valuation!

Our team is ready to help you sell your home for the highest possible price ASAP
Bought with RE/MAX Realty Group
Get More Information






