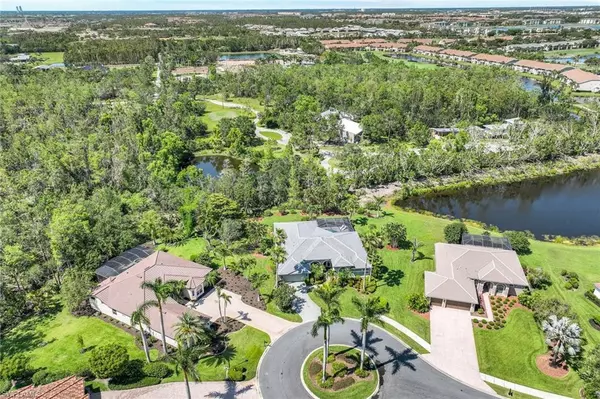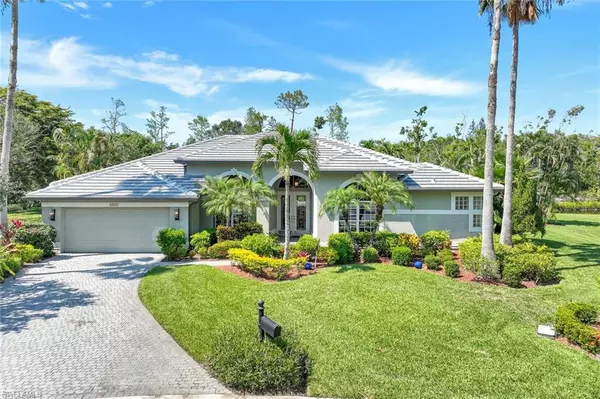$1,100,000
$1,250,000
12.0%For more information regarding the value of a property, please contact us for a free consultation.
4 Beds
3 Baths
3,188 SqFt
SOLD DATE : 03/27/2024
Key Details
Sold Price $1,100,000
Property Type Single Family Home
Sub Type Ranch,Single Family Residence
Listing Status Sold
Purchase Type For Sale
Square Footage 3,188 sqft
Price per Sqft $345
Subdivision Heritage Palms Estates
MLS Listing ID 223066040
Sold Date 03/27/24
Bedrooms 4
Full Baths 3
HOA Fees $3/ann
HOA Y/N Yes
Originating Board Florida Gulf Coast
Year Built 2002
Annual Tax Amount $851
Tax Year 2022
Lot Size 0.483 Acres
Acres 0.483
Property Description
Located in the highly sought-after Heritage Palms community, this property offers the perfect combination of privacy and convenience. Situated on a large, private lot at the end of a cul-de-sac, you can enjoy the peace and tranquility of your surroundings while still being just minutes away from shopping, dining, and entertainment options. The meticulously landscaped grounds create a serene and inviting atmosphere; making this home a true retreat. The contemporary interior design of this home is both modern and inviting. The open kitchen with its high level granite and stylish backsplash is a chef's dream, while the spacious living areas are perfect for entertaining guests or relaxing with family. The large bay kitchen window offers stunning views of the pool and backyard lake, creating a picturesque backdrop for everyday living.To truly appreciate this property offering please review the array of attached photos then click on the Virtual Tour link provided. Amenity rich, 36-hole “Bundled Golf”, SW Florida Award Winning destination.
Location
State FL
County Lee
Area Heritage Palms Golf And Country Club
Zoning RPD
Rooms
Bedroom Description First Floor Bedroom,Split Bedrooms
Dining Room Breakfast Bar, Breakfast Room, Dining - Family, Dining - Living, Eat-in Kitchen
Kitchen Island, Walk-In Pantry
Ensuite Laundry Laundry in Residence, Laundry Tub
Interior
Interior Features Built-In Cabinets, Closet Cabinets, Foyer, Laundry Tub, Pull Down Stairs, Smoke Detectors, Walk-In Closet(s), Window Coverings
Laundry Location Laundry in Residence,Laundry Tub
Heating Central Electric
Flooring Tile
Equipment Auto Garage Door, Cooktop - Electric, Dishwasher, Disposal, Dryer, Microwave, Range, Refrigerator/Icemaker, Self Cleaning Oven, Smoke Detector, Washer
Furnishings Unfurnished
Fireplace No
Window Features Window Coverings
Appliance Electric Cooktop, Dishwasher, Disposal, Dryer, Microwave, Range, Refrigerator/Icemaker, Self Cleaning Oven, Washer
Heat Source Central Electric
Exterior
Exterior Feature Screened Lanai/Porch, Courtyard, Outdoor Kitchen
Garage Driveway Paved, Attached
Garage Spaces 2.0
Pool Community, Below Ground, Electric Heat, Screen Enclosure
Community Features Clubhouse, Pool, Fitness Center, Fishing, Golf, Putting Green, Restaurant, Sidewalks, Street Lights, Tennis Court(s), Gated
Amenities Available Basketball Court, Bocce Court, Business Center, Clubhouse, Pool, Community Room, Spa/Hot Tub, Fitness Center, Fishing Pier, Golf Course, Internet Access, Library, Pickleball, Play Area, Private Membership, Putting Green, Restaurant, Shuffleboard Court, Sidewalk, Streetlight, Tennis Court(s), Underground Utility
Waterfront Yes
Waterfront Description Lake
View Y/N Yes
View Lake, Landscaped Area, Pool/Club
Roof Type Tile
Street Surface Paved
Parking Type Driveway Paved, Attached
Total Parking Spaces 2
Garage Yes
Private Pool Yes
Building
Lot Description Cul-De-Sac, Dead End, Oversize
Building Description Concrete Block,Metal Frame,Stucco, DSL/Cable Available
Story 1
Water Central
Architectural Style Ranch, Single Family
Level or Stories 1
Structure Type Concrete Block,Metal Frame,Stucco
New Construction No
Others
Pets Allowed Limits
Senior Community No
Tax ID 05-45-25-P4-0110F.0040
Ownership Single Family
Security Features Smoke Detector(s),Gated Community
Read Less Info
Want to know what your home might be worth? Contact us for a FREE valuation!

Our team is ready to help you sell your home for the highest possible price ASAP

Bought with Alliance Realty Group
Get More Information






